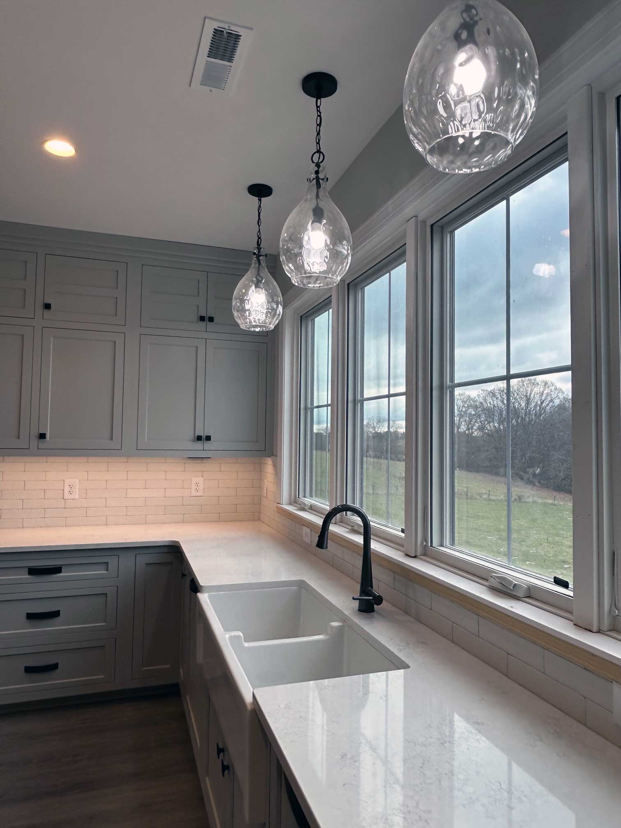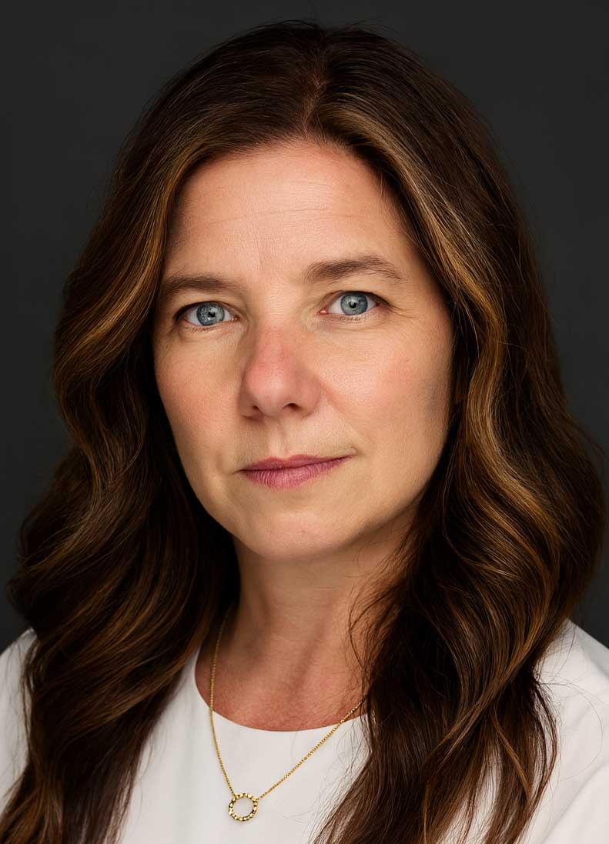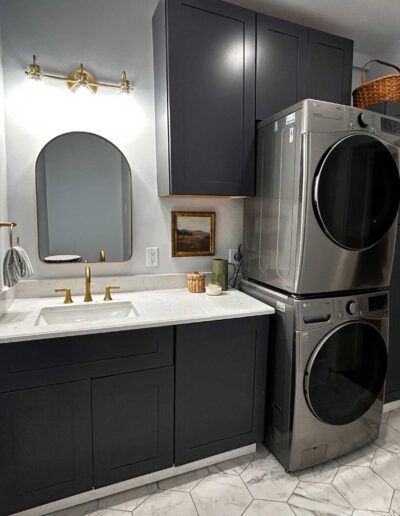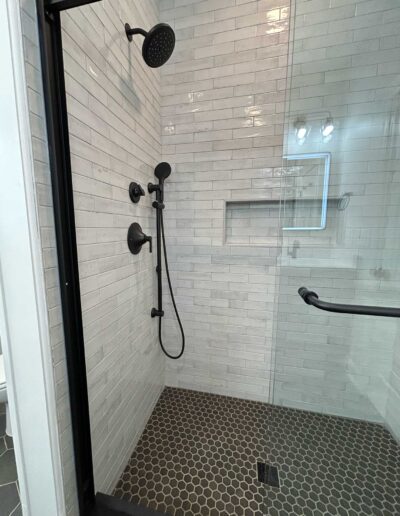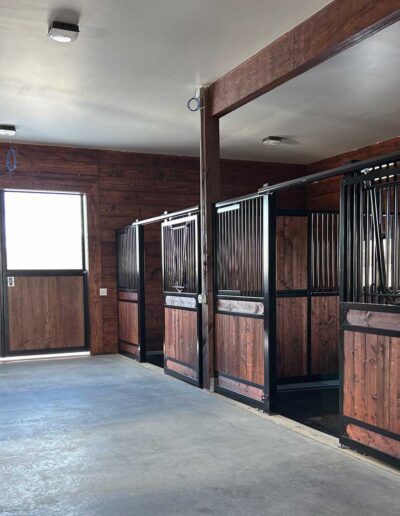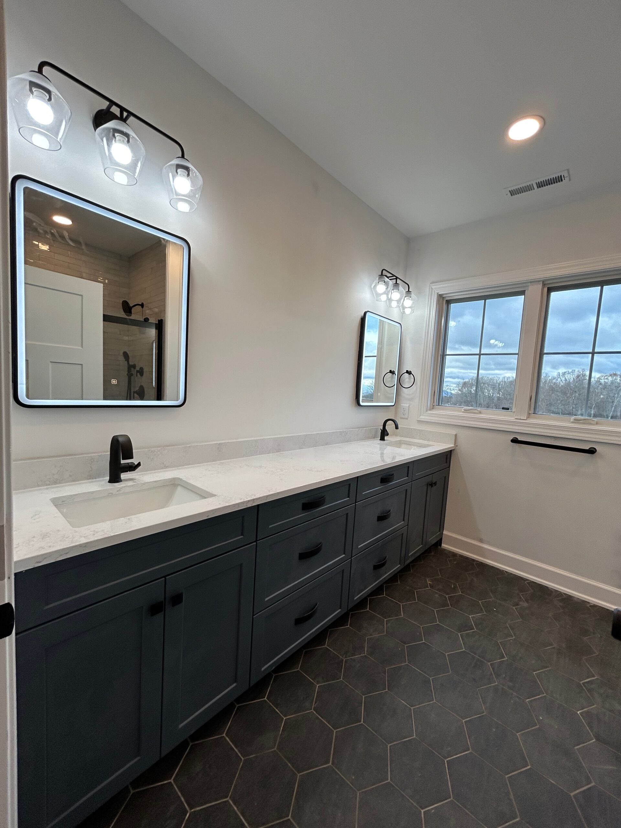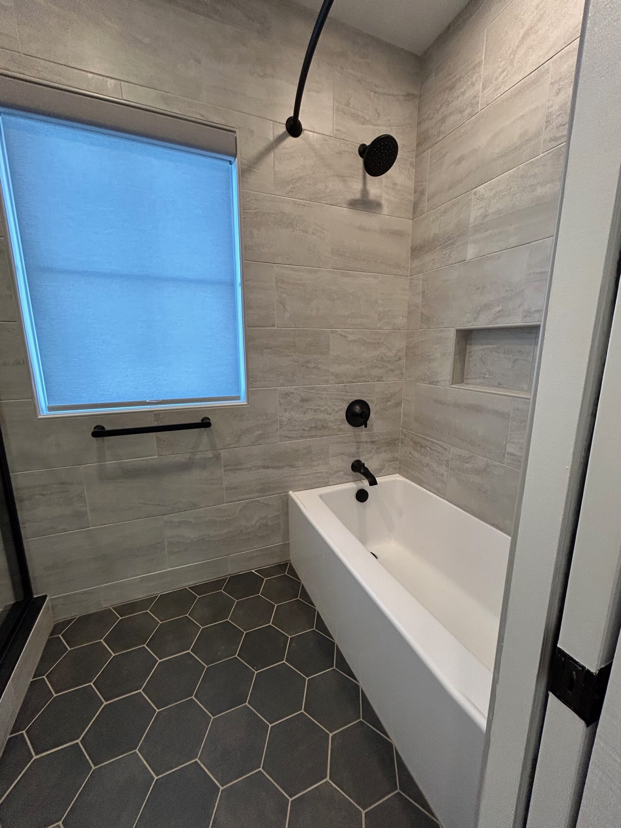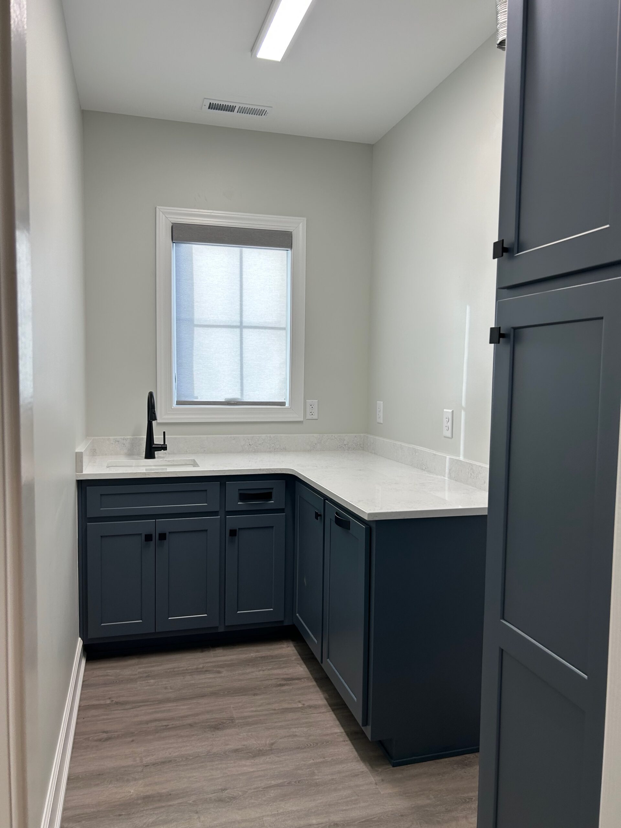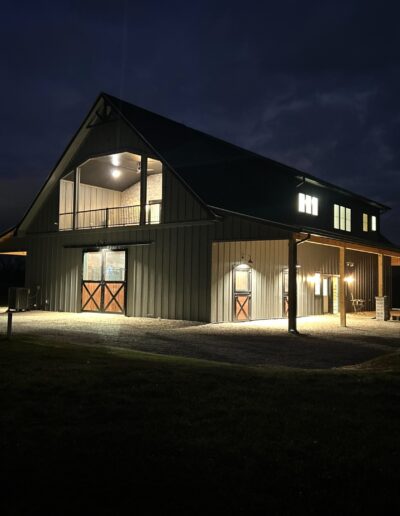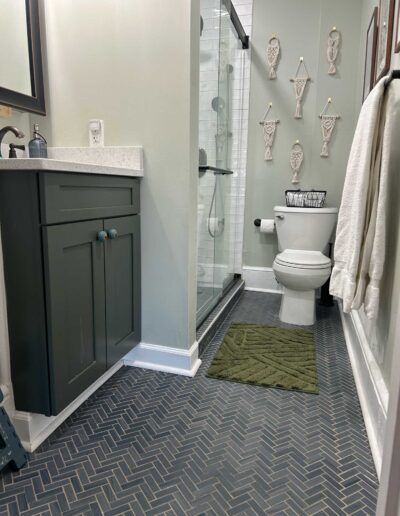Discover Your Dream Space
In-House Design
Explore our comprehensive design services tailored to bring your unique vision to life with precision and creativity.
Our Design Expertise
As part of our commitment to a seamless custom homebuilding process, we now offer in-house design consulting to support clients from concept to completion. Our design services take the guesswork out of selecting finishes—helping you confidently choose materials like tile, flooring, lighting, cabinetry, hardware, and more. By working closely with both homeowners and the construction team, we ensure every decision is clearly outlined and documented, resulting in a cohesive vision and a more efficient build from day one.
- Comprehensive Finish Schedules: cabinetry, tile, hardware, lighting, paint, and flooring are all coordinated for a cohesive look.
- Seamless Vendor & Contractor Coordination: we manage communication and details so nothing gets overlooked.
- Design Boards: collaborate with us online to review and approve finishes at your convenience.
- Detailed Layouts & Elevations: cabinetry, tile, and hardware plans ensure accuracy before installation begins.
- Budget Management & Order Tracking: we align your selections with allowances and stay on top of lead times.
- On-Site Installation Oversight: from layout meetings to the final touches, we make sure every detail is executed properly.
Meet Our Designer
Laura Dueker
With a background in design and a deep understanding of the construction process, Laura specializes in guiding clients through the many decisions that go into building a home. She works closely with homeowners and the build team to select finishes, hardware, cabinetry, lighting, paint colors, and more—ensuring every element is both functional and beautiful. Laura’s strength lies in turning ideas into clear, cohesive plans and detailed finish schedules that keep projects running smoothly. She brings creativity, organization, and a love for design to every project she touches.
Our Design Process
We make the selection process simple, organized, and enjoyable. Here’s what you can expect when working with us:
1
Initial Consultation
We’ll meet to discuss your vision, style preferences, lifestyle needs, and project scope. This is where we get to know you and understand your goals for the space.
2
Inspiration & Mood Boards
Based on our conversation, we’ll create visual mood boards to capture the overall look and feel you’re going for—helping us align on color palettes, materials, and aesthetic direction.
3
Design Selections
You’ll be guided through curated options for finishes such as cabinetry, countertops, tile, flooring, paint colors, lighting, plumbing fixtures, and hardware. We’ll simplify the choices and help you make confident, cohesive decisions.
4
Finish Schedule Creation
All selections are compiled into a detailed finish schedule—ensuring clear communication and smooth execution on the job site.
5
Ongoing Support
We stay involved throughout the process to answer questions, provide clarification, and keep things moving—ensuring your vision comes to life just as planned.
FAQ
What exactly is “in-house design consulting”?
Our in-house design consulting means that all finish selection, layout planning, and visualization is handled by our own team—no outsourcing. You’ll work directly with our designer from concept through installation.
When do we get involved in the design process?
Early! We like to start during the planning stage. That way, design decisions inform construction rather than being retrofits later. Most of the time a full design finish schedule will be complete before constrution even begins.
What is a finish schedule, and why is it important?
A finish schedule is a detailed document that lists every finish, fixture, and material in your project—cabinets, tile, lighting, hardware, paint, and more. It ensures everyone (you, the contractor, the vendors) is on the same page, keeps the project timeline on track and helps prevent mistakes.
What design tools do you use?
We use mood boards, visual samples, and online design boards to help you see the look and feel before committing. For cabinetry, tile, hardware, etc., we use detailed plans and elevations to ensure precision.
Can you work with my existing selections or materials?
Absolutely. If you already have certain finishes, colors, or vendor preferences, we’ll integrate them into the design so everything coordinates smoothly.
What is your role during installation?
We work closely with our contractor and remain active during installation, reviewing plans, answering questions, verifying layouts, and helping resolve any discrepancies onsite to maintain your vision.
How much does design consulting add to the cost of a project?
The design fee varies depending on project size and scope. Think of it as an investment in clarity, coordination, and confidence—often saving time, preventing costly mistakes, and giving you more peace of mind.
Do you offer just finish design (no construction)?
Yes. If you already have a builder or contractor, we can consult on finishes, layouts, and coordination independently. We’ll integrate with your team to streamline the process.
Ready to Transform Your Space?
Contact Belleview Builders today to schedule a consultation and discover how our design services can elevate your project. Let us bring your vision to life with precision and creativity.

